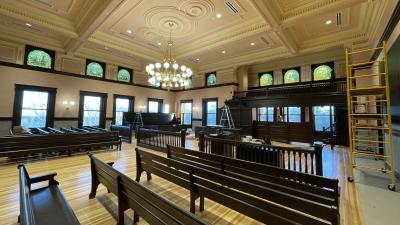December 20, 2024 12:22 pm
Updated: December 24, 2024 2:48 pm
Renovation of the County Commission meeting room is scheduled to be finished Jan. 13, 2025, just in time for the swearing-in ceremony of elected officials. The renovation project includes fitting the room to accommodate five commissioners and repairing water damage that occurred in October 2022 from a fire sprinkler flood.
The room is located on the second floor of the Courthouse, 1100 Massachusetts St., which is listed on the national and state Register of Historic Places. The Courthouse was built in 1904, and the goal of the project has been to preserve the integrity of the room’s historic features while equipping it with modern technologies.
Among the highlights of the project:
- The layout of the room is being restored to its original configuration, based on a 1913 photo. The dais has been relocated to the south wall where it now faces the main entrance. It has been expanded to accommodate five commissioners and is now accessible to comply with ADA standards.
- The benches have been relocated, so the entrance will be at the back of the room, and padding will be added to the benches.
- Woodwork has been removed, restored, and repositioned inside the room, including the dais, benches and railings. The back board and railings on the small jury box are historic and have been preserved.
- The wood flooring was stripped and refinished to look like the original flooring.
- The ceiling has been finished in an acoustical plaster product to emulate the original plaster installation while improving the room’s acoustics. Decorative plaster medallions, which had been removed, were reproduced and installed on the ceiling. The new ceiling brings the room back to its original historic appearance.
- Microscopic investigation was performed on all surfaces in the room to determine original colors, and the room was painted accordingly.
- A new chandelier and wall sconces were manufactured and installed by a St. Louis company to match the original ones. These light fixtures emulate the original ones that were operated by gas in 1904.
- A small meeting room has been added on the south side of the room under the balcony. The space likely was used by judges or for jury deliberation when it was a courtroom.
- New audio-visual equipment is being installed. This includes a 165-inch screen and acoustic wall panels. The panels will feature scenic photos of Douglas County by local photographers.
In addition to Commission meetings, the County uses the room for staff and community meetings, Drug Court program graduation ceremonies, law enforcement ceremonies, jury selection, retirement celebrations and other events.
Treanor Architects and B.A. Green Construction are the design and construction team for the project.
The Board of County Commissioners approved an estimated budget of $1.3 million for the project in December 2023. The county will use $135,000 in insurance settlement money to repair and replace items damaged because of the associated flooding. These items include ceiling tiles, light fixtures and audio-visual equipment. The county will also receive an estimated $172,000 in state tax credits for work performed on historic components of the project.
Contact: Karrey Britt, Communications and Media Coordinator, Media Contact Form
