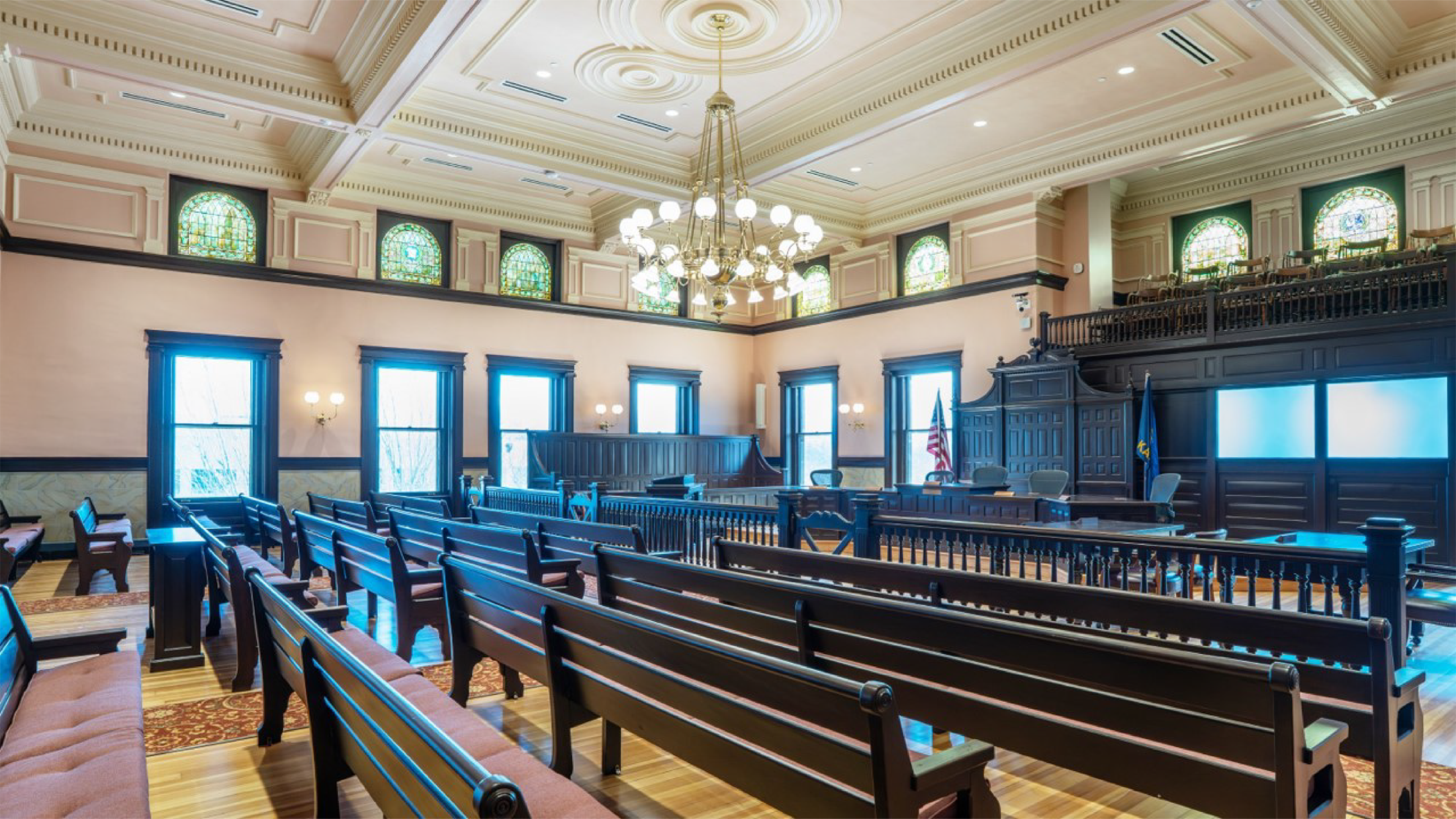
Douglas County Courthouse
Commission Chambers
Renovation
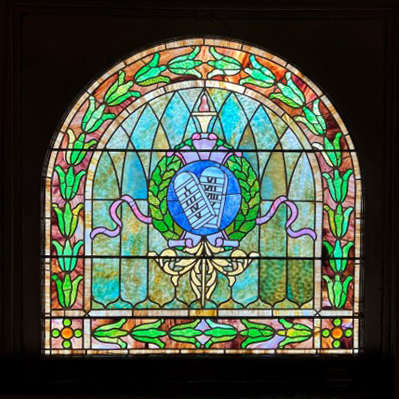

Click on photographs and images throughout this page for a full view.
Commission Chambers Renovation Project








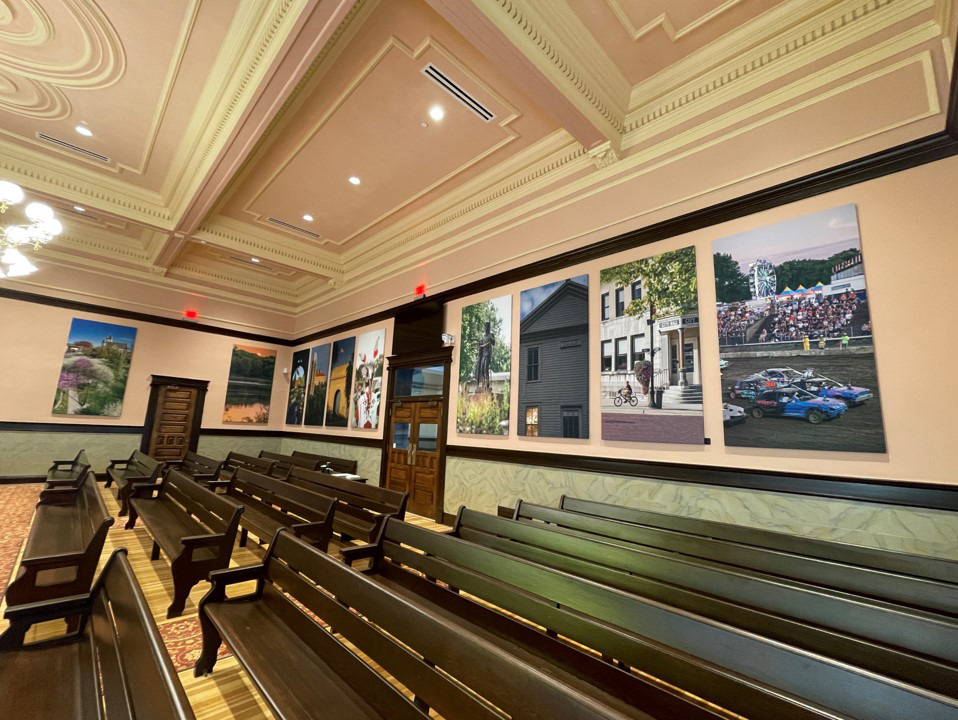
Renovation of the County Commission meeting room was finished Jan. 13, 2025, just in time for the swearing-in ceremony of elected officials. The renovation project included fitting the room to accommodate five commissioners and repairing water damage that occurred in October 2022 from a fire sprinkler flood.
The room is located on the second floor of the Courthouse, 1100 Massachusetts St., which is listed on the national and state Register of Historic Places. The Courthouse was built in 1904, and the goal of the project was to preserve the integrity of the room’s historic features while equipping it with modern technologies.
Among the highlights of the project:
- The layout of the room was restored to its original configuration, based on a 1913 photo. The dais has been relocated to the south wall where it now faces the main entrance. It has been expanded to accommodate five commissioners and is now accessible to comply with ADA standards.
- The benches have been relocated, so the entrance is at the back of the room, and padding has been added to the benches.
- Woodwork has been removed, restored, and repositioned inside the room, including the dais, benches and railings. The back board and railings on the small jury box are historic and have been preserved.
- The wood flooring was stripped and refinished to look like the original flooring.
- The ceiling has been finished in an acoustical plaster product to emulate the original plaster installation while improving the room’s acoustics. Decorative plaster medallions, which had been removed, were reproduced and installed on the ceiling. The new ceiling brings the room back to its original historic appearance.
- Microscopic investigation was performed on all surfaces in the room to determine original colors, and the room was painted accordingly.
- A new chandelier and wall sconces were manufactured and installed by a St. Louis company to match the original ones. These light fixtures emulate the original ones that were operated by gas in 1904.
- A small meeting room has been added on the south side of the room under the balcony. The space likely was used by judges or for jury deliberation when it was a courtroom.
- New audio-visual equipment has been installed. This includes a 165-inch screen and acoustic wall panels. The panels feature scenic photos of Douglas County by Lawrence photographer Earl Richardson. One photograph, a ceremony at Haskell Indian Nations University, is by Lawrence photographer Ann Dean.
Historical Significance
Built in 1903, the historic Douglas County Courthouse (seen in top photo) was designed by John G. Haskell and Frederick C. Gunn in the Richardsonian Romanesque style, and it is a late example of the style. The commission chamber, formerly the courtroom, occupies the southeastern corner of the second story.
The black-and-white photo to the right is from the souvenir book, “Lawrence, Today and Yesterday,” published by the Lawrence Journal-World in December 1913, nine years after the building opened in 1904. It is likely the earliest existing photo of the historic room.
The most striking difference between the 1913 photo and the appearance in 2023 is that the layout of virtually all furniture in the room was rotated clockwise 90 degrees. This also applies to the railing dividing the public from the court.
The photo to the right was taken from the same angle as the historic photo.
By 1937, according to historic drawings from the Kansas State Historical Society, the courtroom had been reconfigured near its later condition.
Another photo to the right (taken in 1955), showing men and women being sworn in, gives a good view of the court – or business side of the courtroom. At the lefthand side of the image, the dais is pressed against the west wall. The floor is covered with a material that appears to be a linoleum tile, instead of or installed over the historic hardwood floors.
The last photo on the right shows the pews and railing in their current configuration but it also shows what appear to be radiators at the windows in the background.
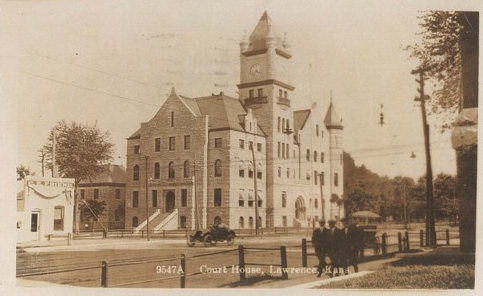
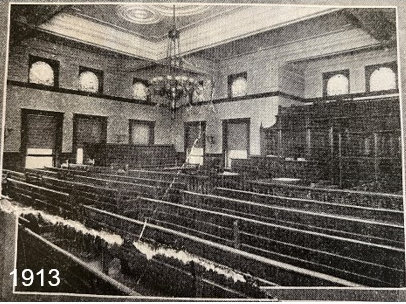
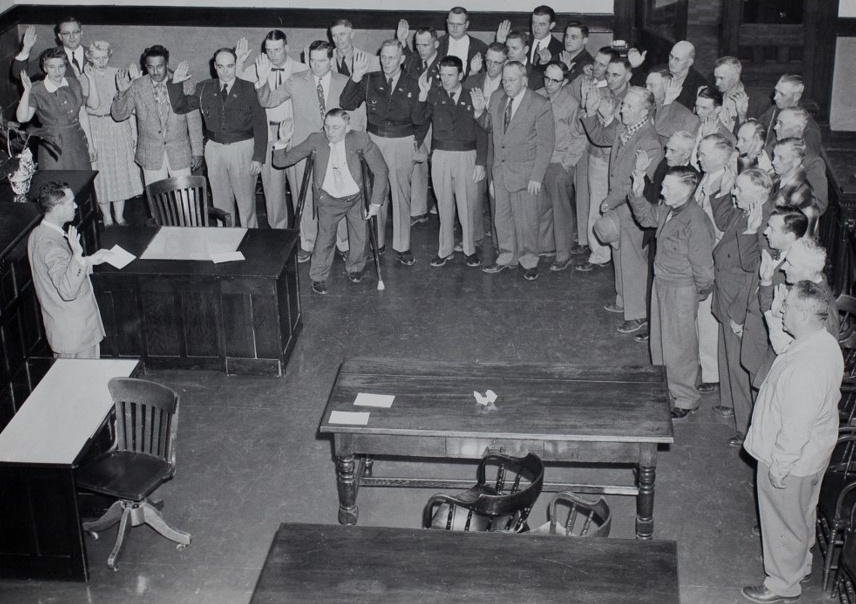
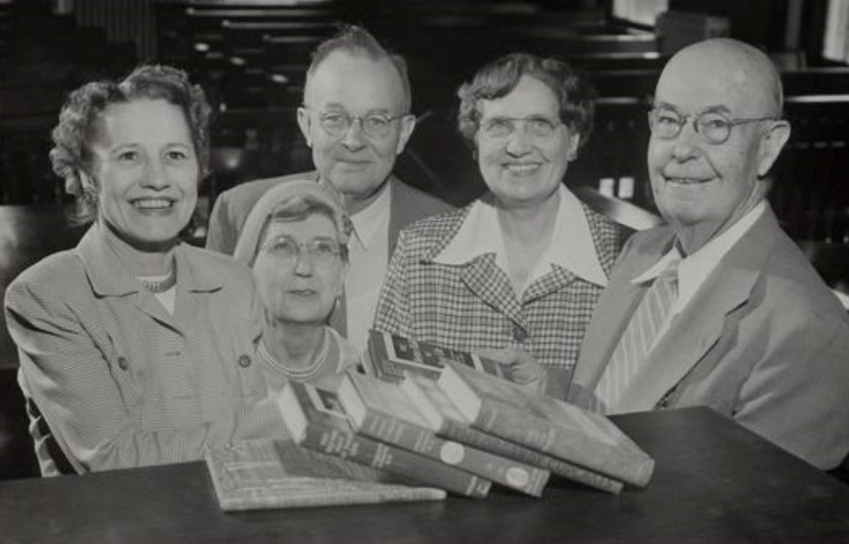
Minnesota resident grateful to finance manager for salvaging his dad's 1937 letter
A letter dated Jan. 20, 1937, was recently discovered during renovation work in the County Commission chamber. The letter and a document resembling an English assignment in the same handwriting were found between boards in the storage area that is located behind the old jury box. The letter was signed by Dwight Dale.
Before and After Renovation
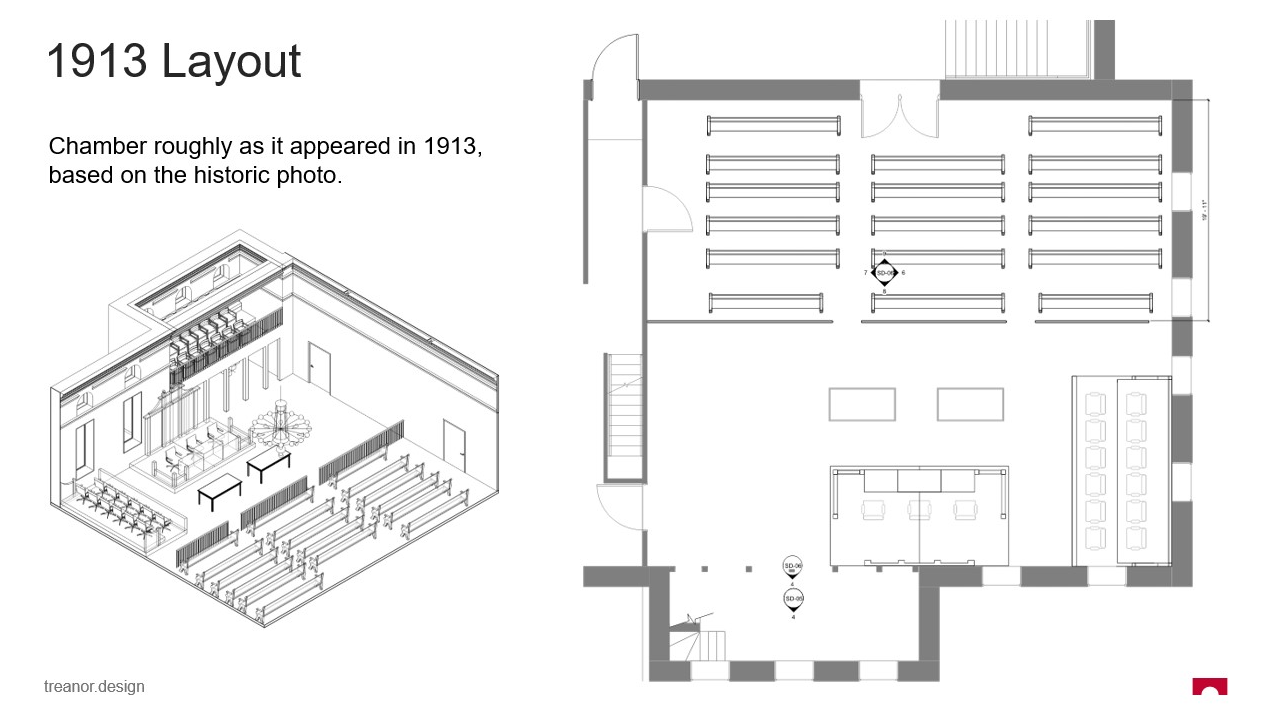

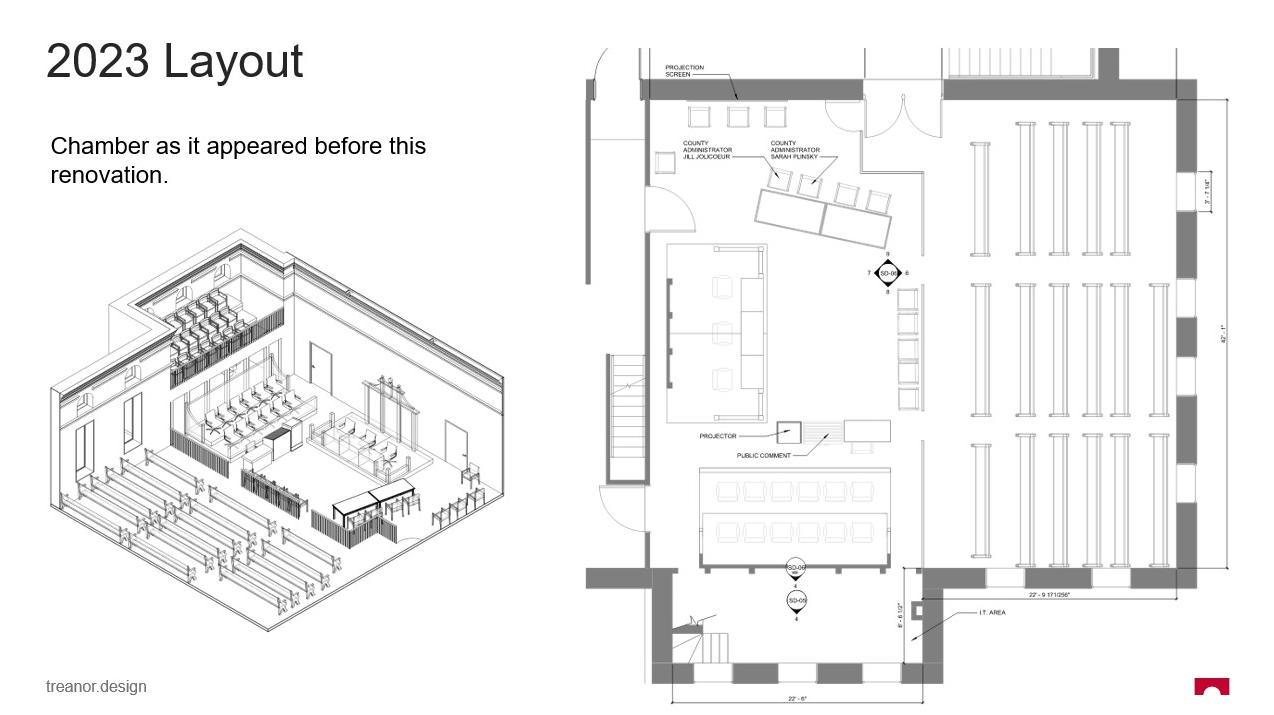

Layout Consideration
The Douglas County Commission Chamber had two historic configurations, both of historic significance. It was Treanor architects recommendation that the room be rearranged to evoke its 1913 layout. The principal reasons were that it was almost certainly the original orientation of the space when it was completed in 1903 and that original door openings, on the north and west, were intended for use on the public side of the dividing rail. The 1913 arrangement also allows the public to view all the stained glass. These aesthetic, historic, and functional considerations led us to recommend that the reorientation of the room into its 1913 layout was the right choice for this renovation.
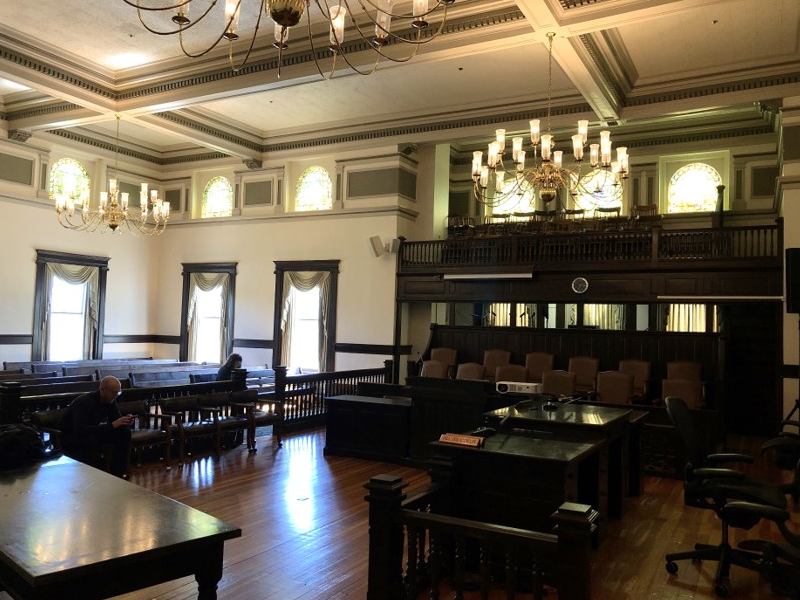

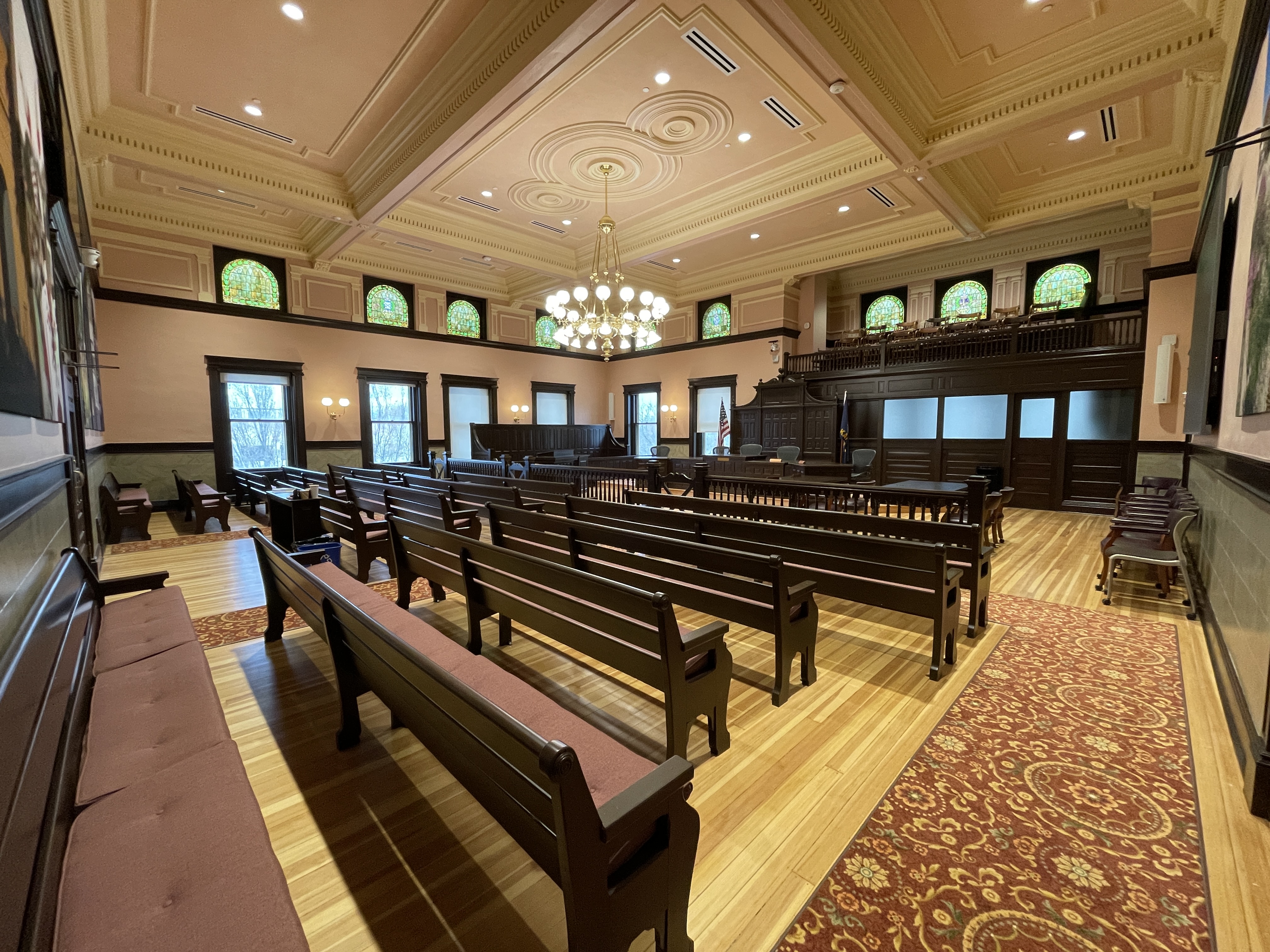

Many Improvements
- Acoustics were improved by installing acoustic plaster, acoustic wall panels, carpet runners and padded seating
- A chandelier was installed, bringing back qualities of the original lighting
- Marbleized wainscot was discovered and replicated
- A meeting room was added under the balcony
- Audiovisual equipment was replaced and optimized for this space
- Original lighting was replicated
- Air distribution was completely reconfigured in the attic above
- Dias was expanded to five seats to include the newly elected commissioners
Scenic Photographs on Acoustic Panels
These scenic photographs were taken by Lawrence photographer Earl Richardson. The images have been placed on acoustic panels on the walls of the Commission Chamber.
Click on each photograph to view in full.
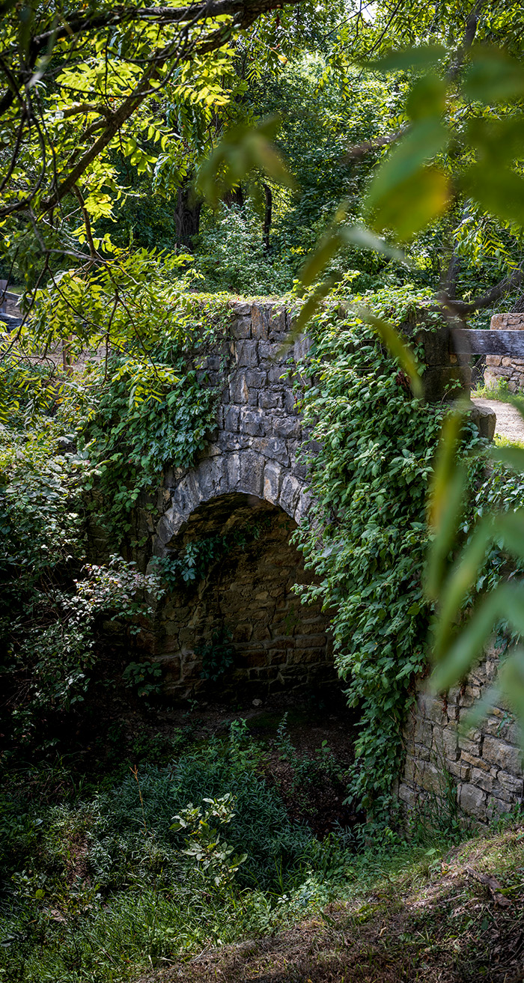

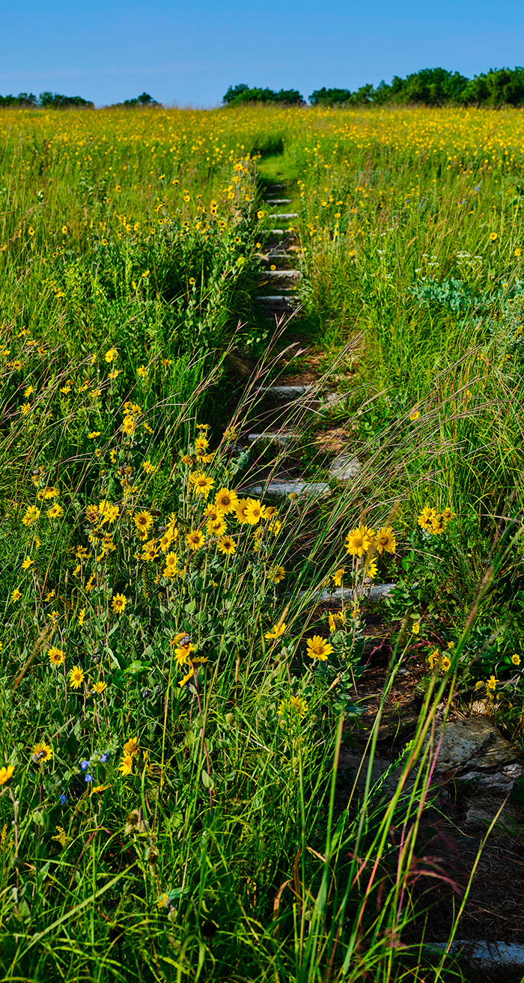
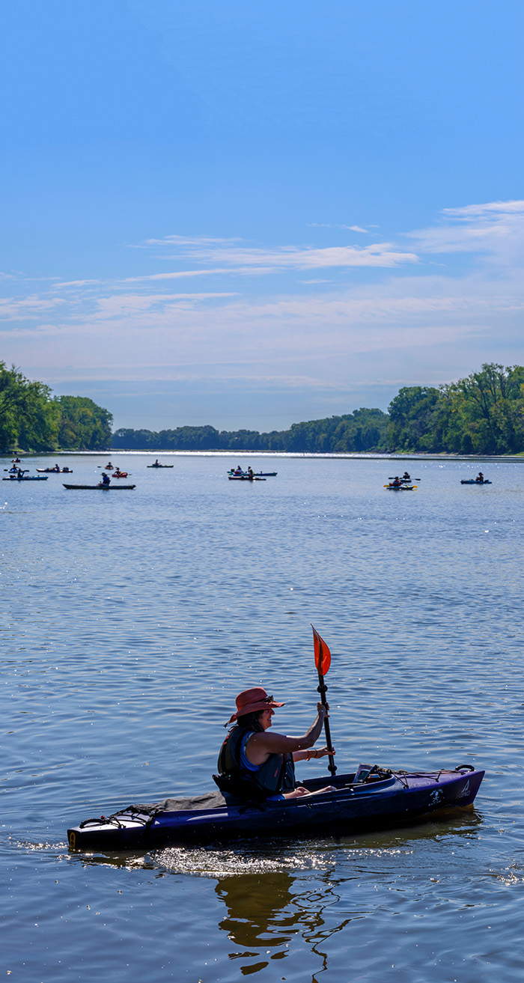
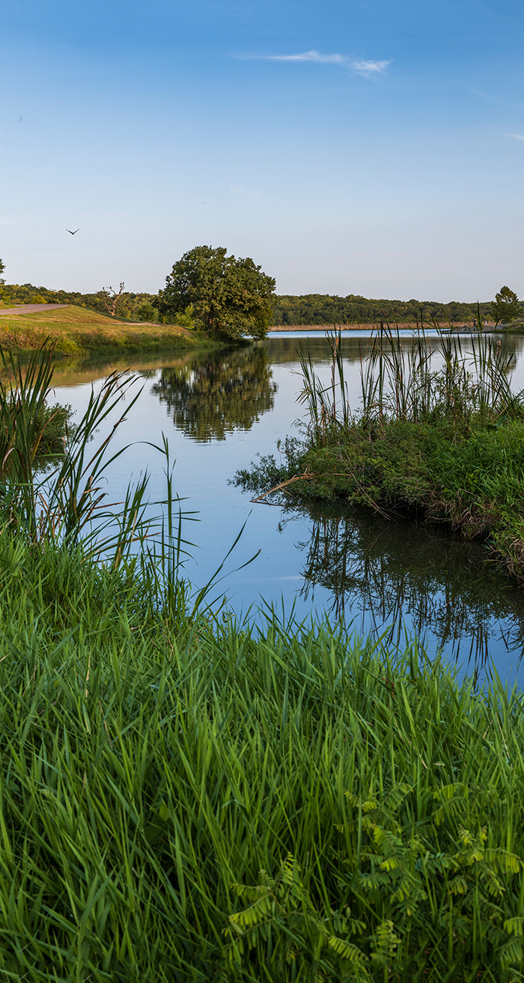

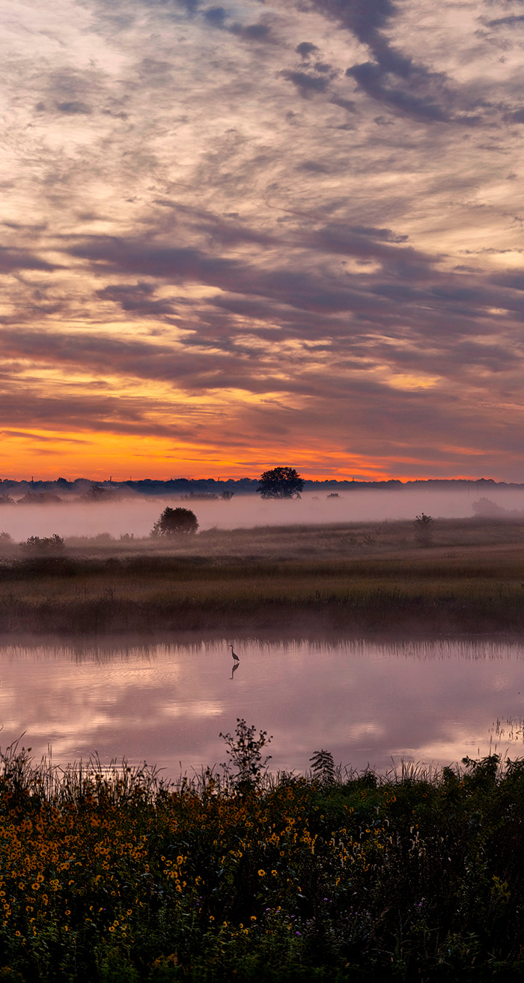
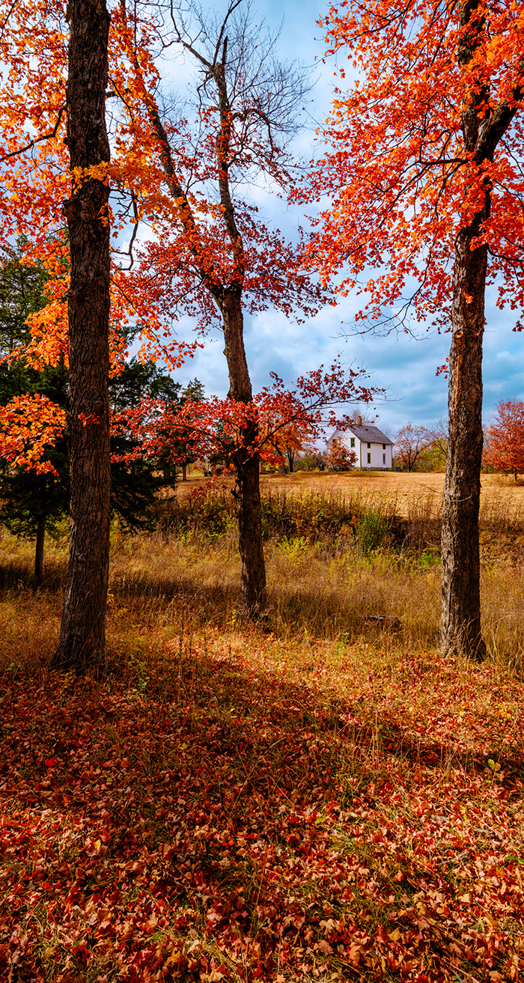
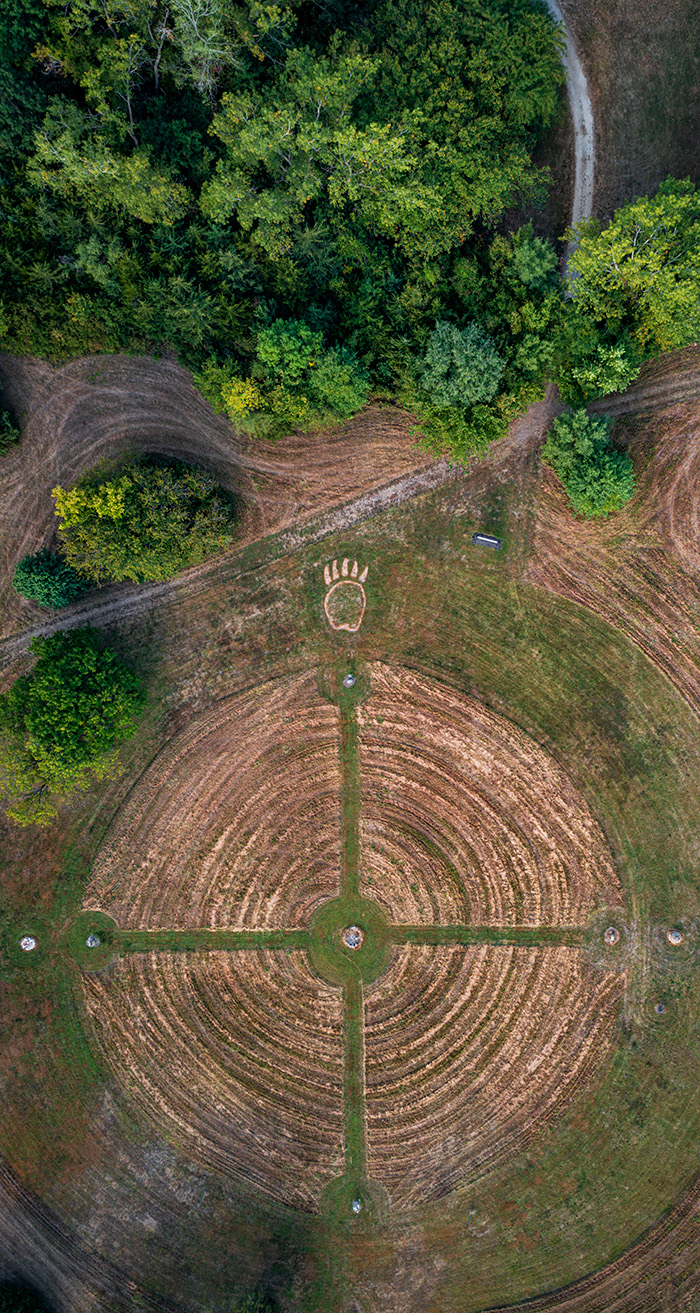
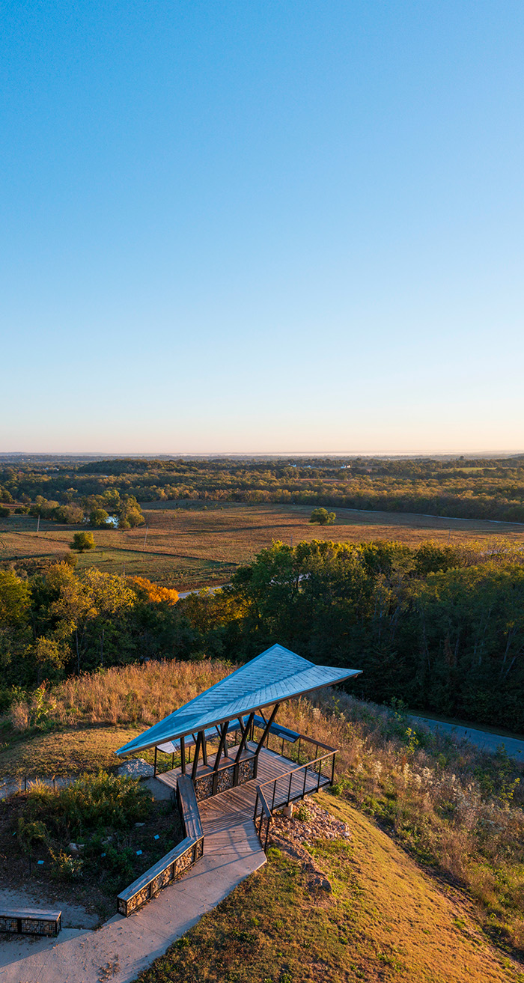
Photos of Finished Chamber
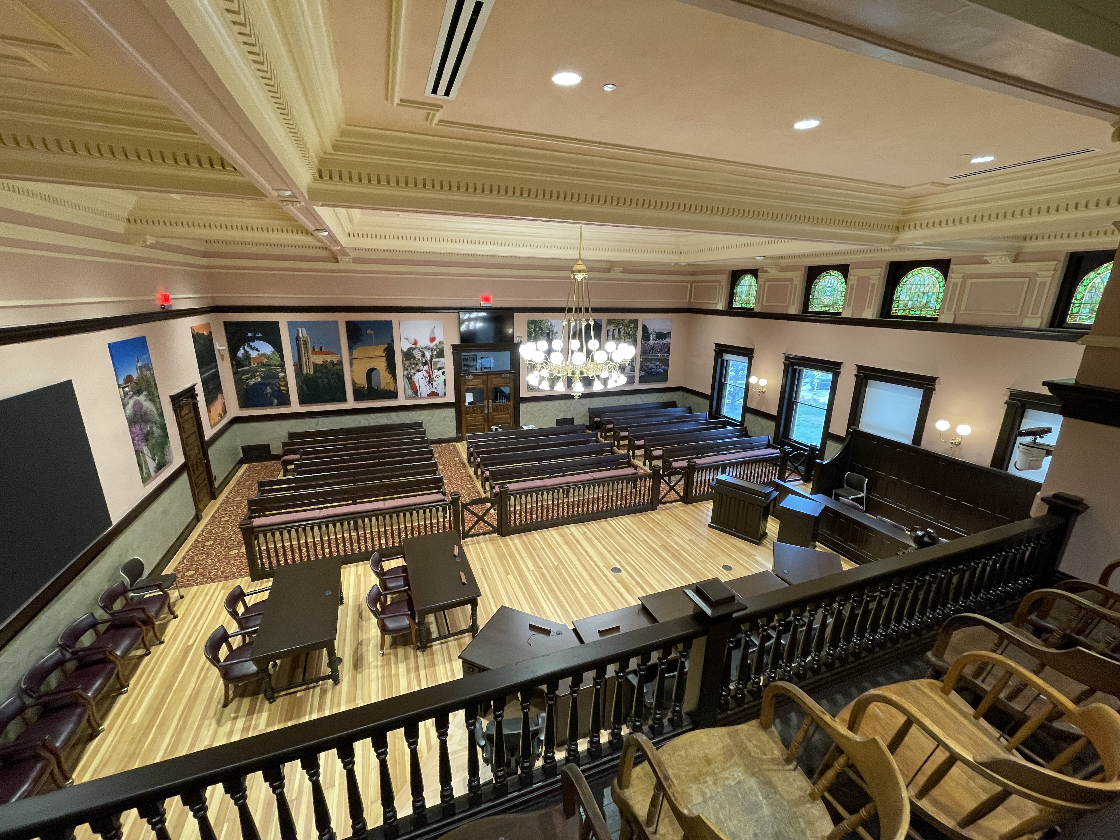
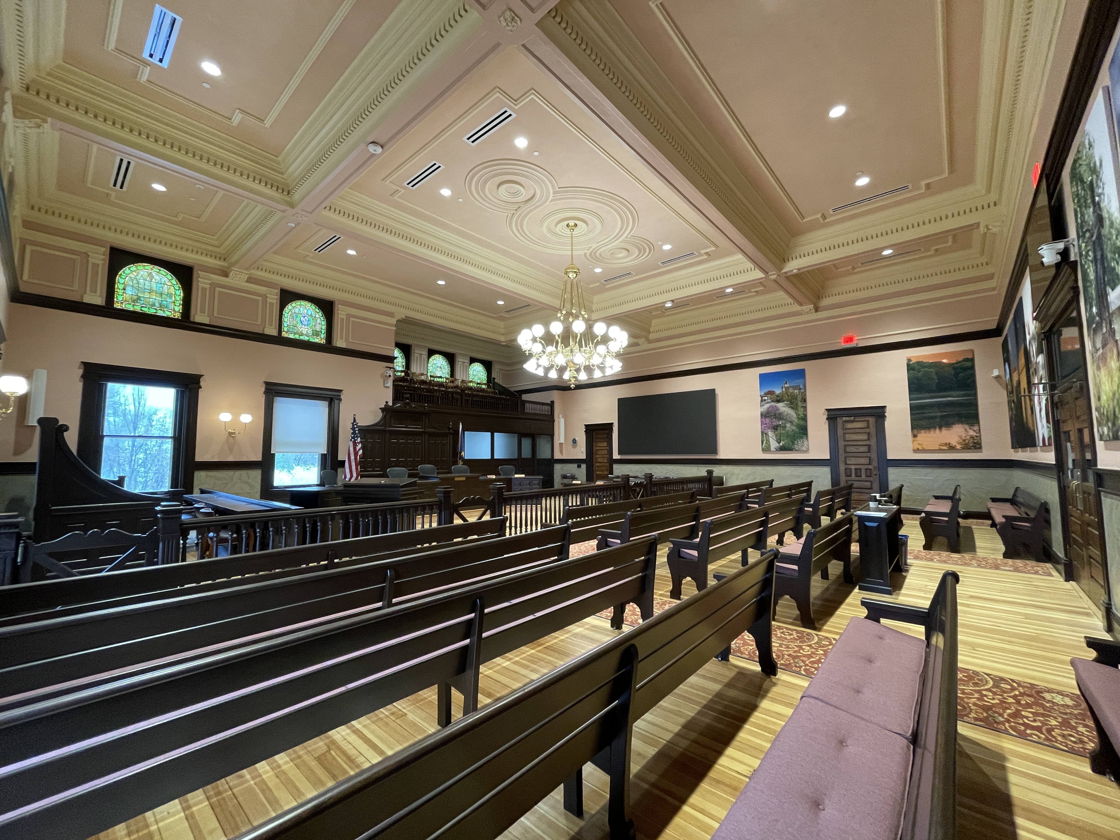
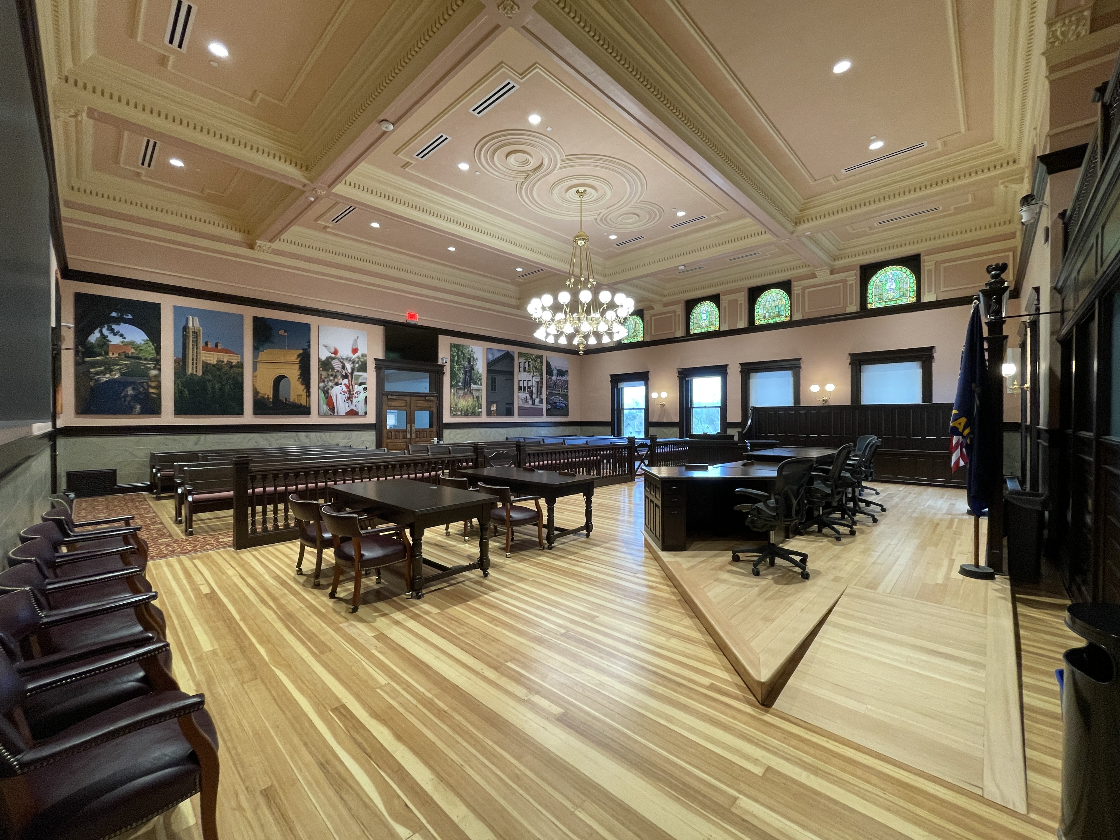

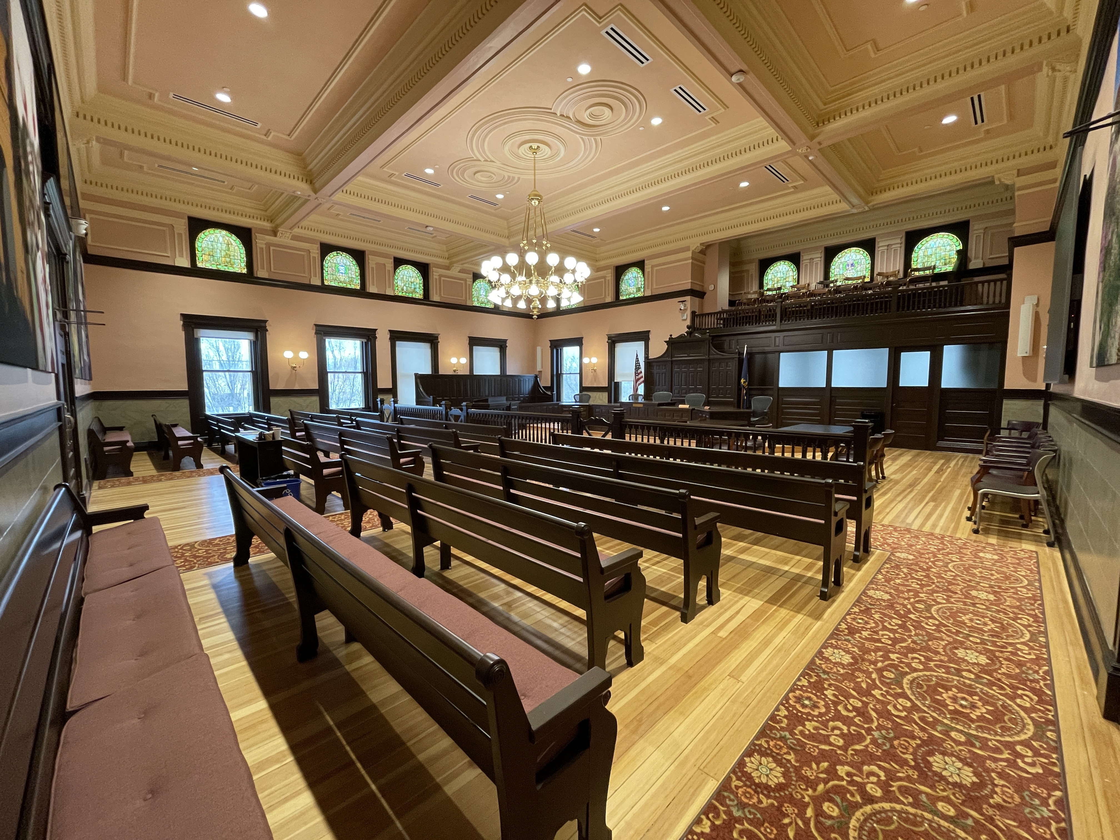
See the slides that were shown during the Open House celebration on Friday, March 28, 2025.